East Hills Estates,
a welcoming, relaxing, and private planned unit development located in Concordia, Kansas.
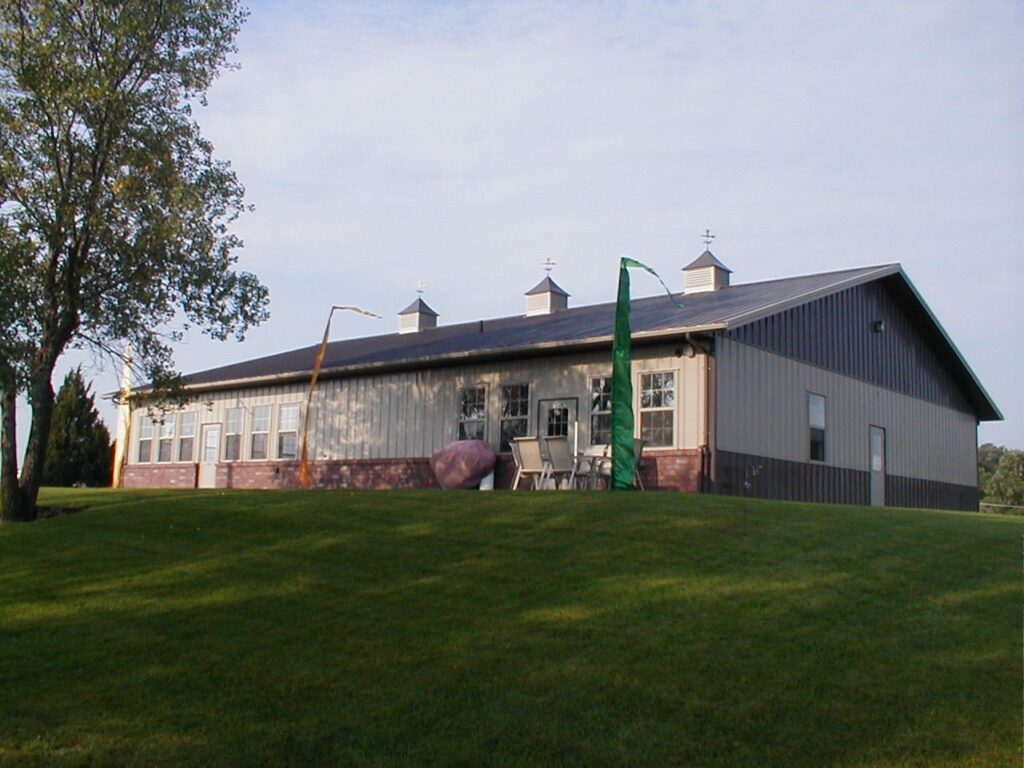
What is East Hills Estates?
Currently the community has nine completed custom built homes that are using the environmentally friendly community geothermal system for cooling, heating and lawn irrigation needs throughout the year.
The development includes the community building with an indoor saltwater swimming pool, multi-purpose meeting room and exercise area for the use of the member owners.
The Home Owners Association is responsible for conforming rules and regulations for the community and there is a quarterly assessment for the upkeep of the planned unit development.
Relaxing, with all of your lawn maintenance, including cutting the lawn, fertilizing throughout the year and lawn irrigation as needed and when the snow might fall, your sidewalks and driveways are shoveled and the main private road plowed as needed.
The Clubhouse is for the Owner / Members of the HOA of East Hills Estates use including the Meeting Room, Exercise Area, and the Saltwater Swimming Pool.
As a Owner / Member you are able to reserve the building for your private function.
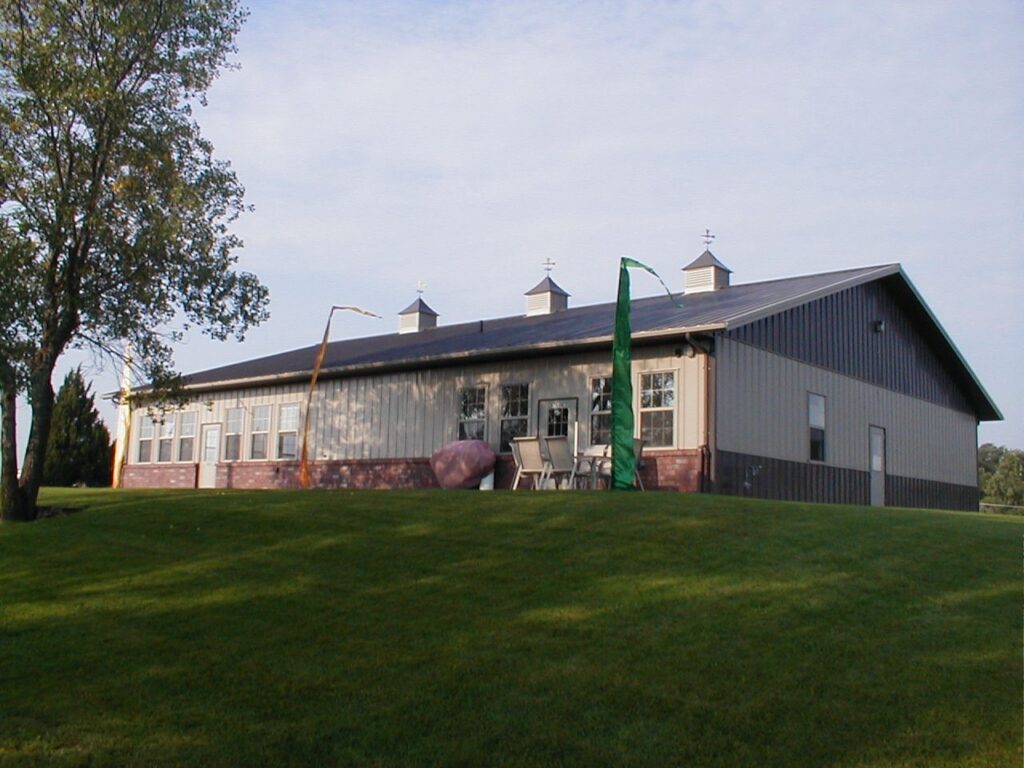
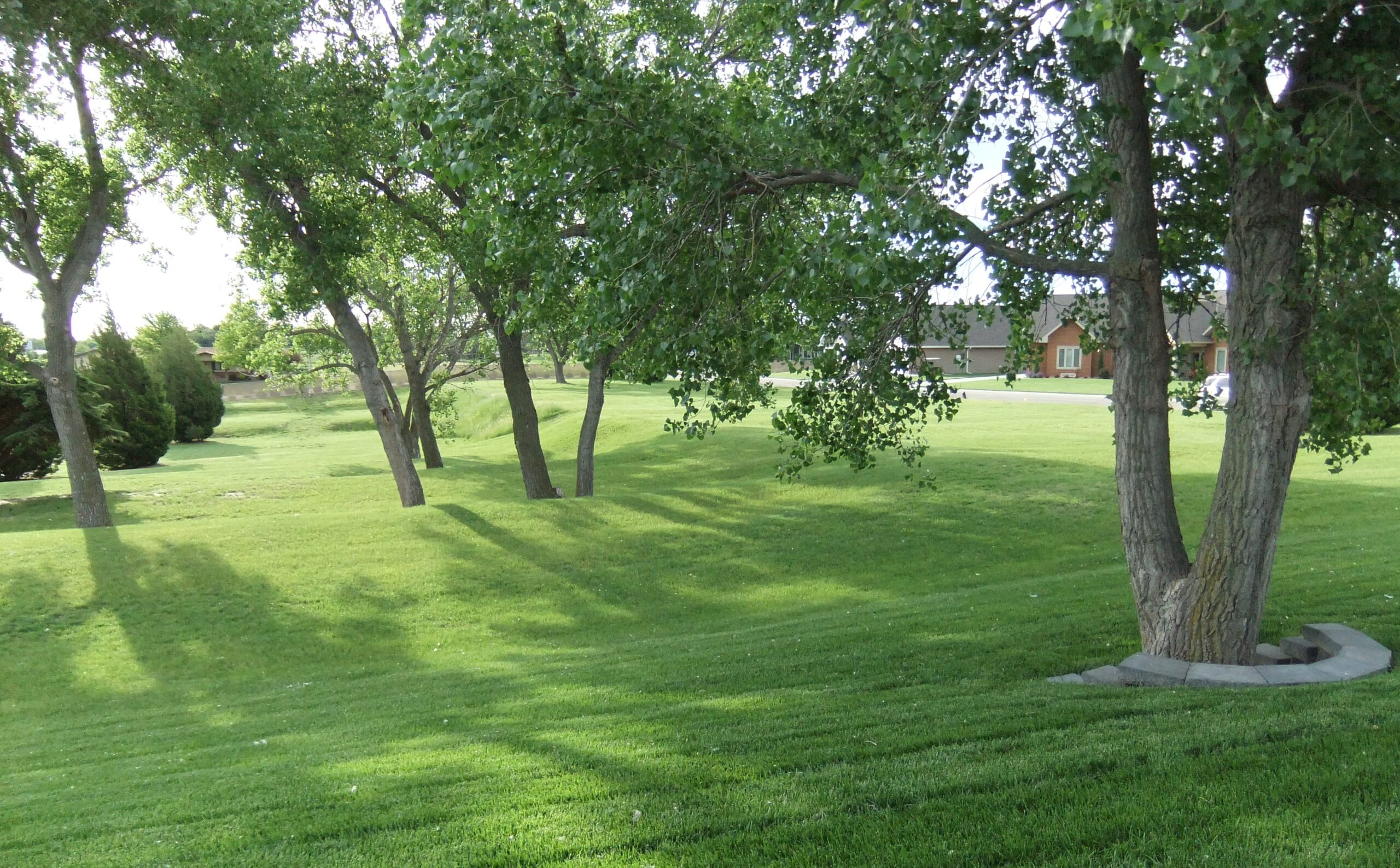
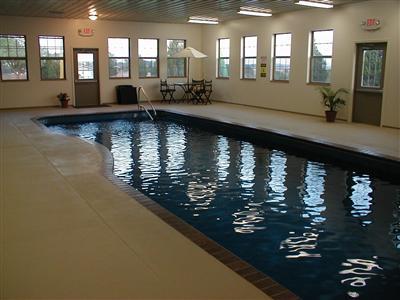
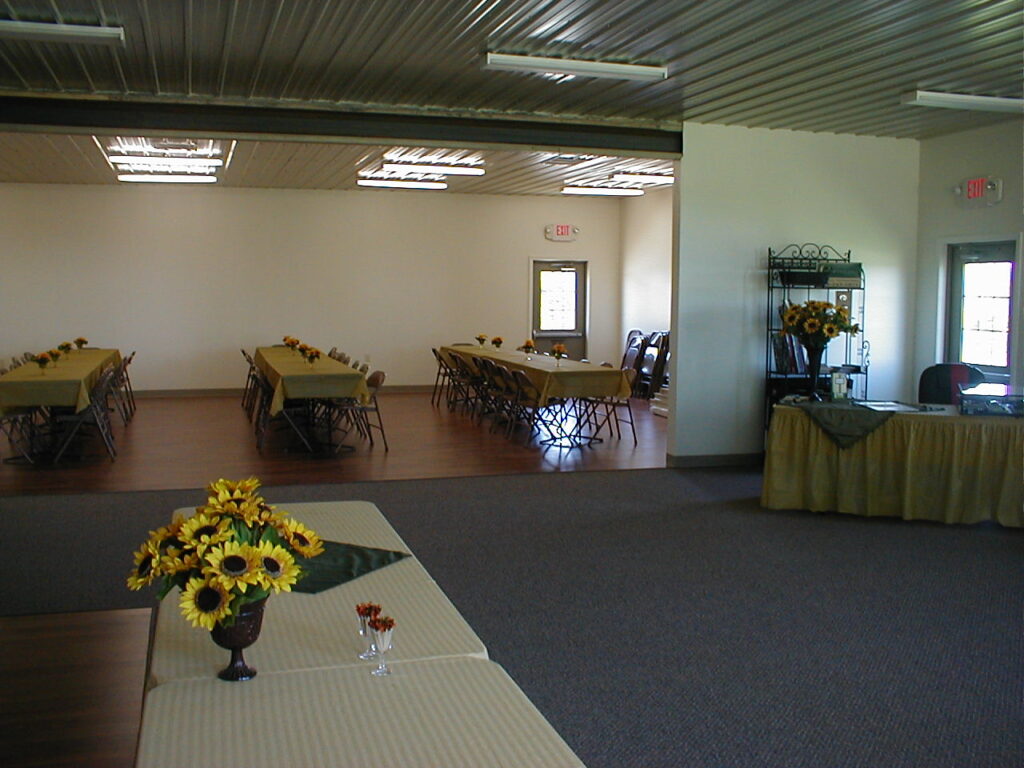
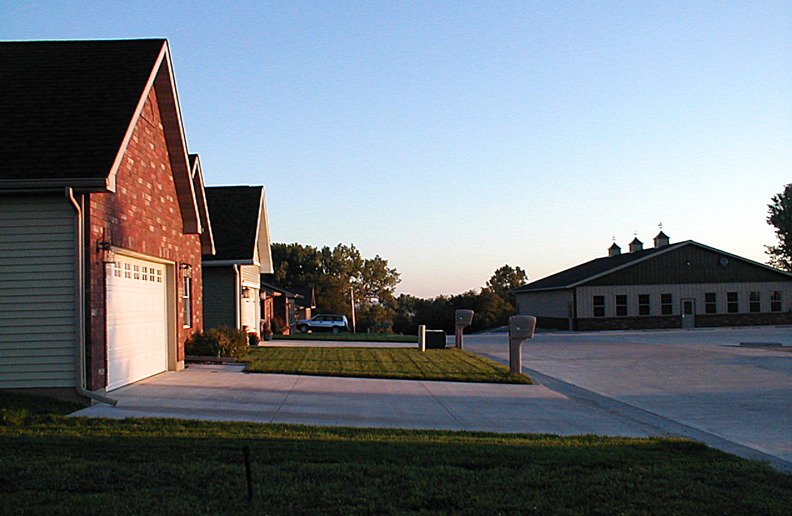
Developers of East Hills Estates
The Developer’s of East Hills Estates are Sue and Bob Cadamore, owners of Concordia Properties LLC.
The Goal of Concordia Properties LLC
is to continue the growth within the East Hills Estates community with the same integrity that the community was found on and to increase owner equity within the development.
Our Beginning at East Hills Estates
We are the first owner to build an environmentally friendly insulated concrete form home with geothermal cooling and heating at East Hills Estates in 2009 and became the developer in 2015.
Plat Plan – East Hills Estates
Note: The north-side road of Terrace Circle to be realigned to be a straight with the beginning of road with L street entrance [current configuration is the dotted lines on the plat]
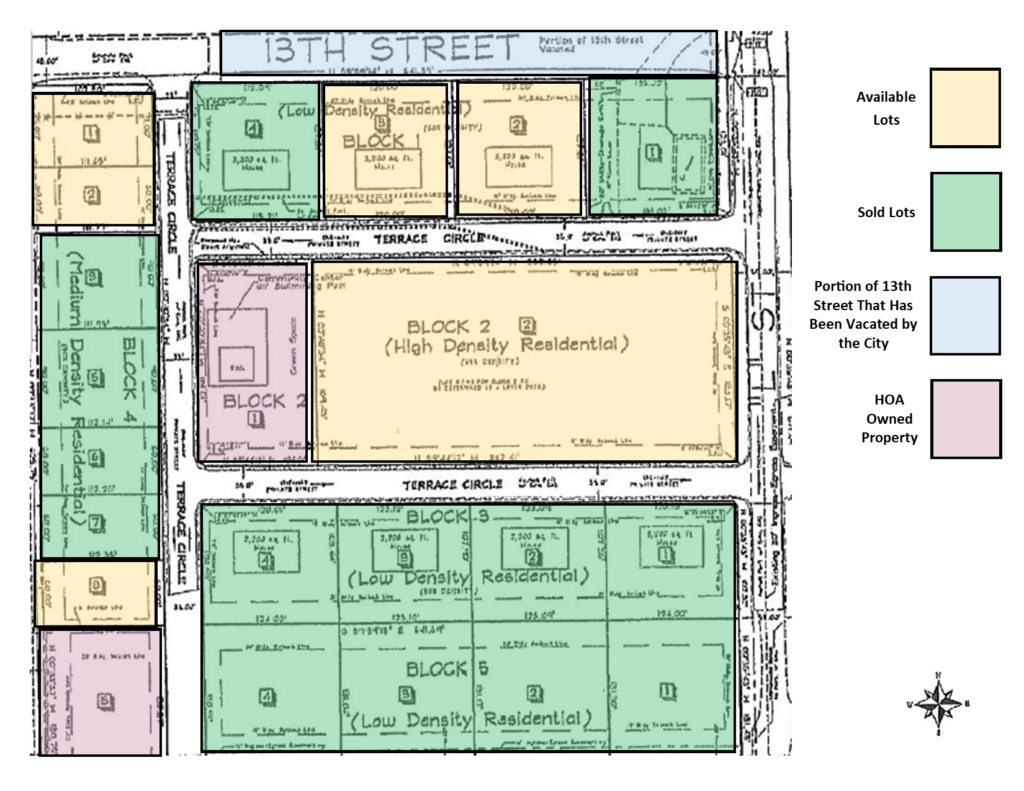
#3 Terrace Circle [$21,000]
[Block 1 Lot 2] Building Lot
Lot: 120.0’ X 127.01’
House Site at 2,200 sq. ft. – Low Density Residential
Terrace Circle front setback 15’ and rear setback 20’
5 Terrace Circle [$21,000]
[Block 1 Lot 3] Building Lot
Lot: 120.0’ X 127.01’
House site at 2,200 sq. ft. – Low Density Residential
Terrace Circle front setback 15’ and rear setback 20’
9 Terrace Circle [$12,000]
[Block 4 Lot 1] Building Lot
Lot: 71.0’ X 107.5’ X 75.0’ X 111.65’
Medium Density Residential
Terrace Circle front setback 15’ and rear setback 20’
11 Terrace Circle [$12,000]
[ Block 4 Lot 2] Building Lot
Lot : 60.0’ X 111.65’ X 60.0’ X 111.77’
Medium Density Residential
Terrace Circle front setback 15’ and rear setback 20’
23 Terrace Circle [$13,000]
[ Block 4 Lot 8] Building Lot
Lot : 60.0’ X 112.38’ X 60.0’ X 112.50’
Medium Density Residential
Terrace Circle front setback 15’ and rear setback 20’
Center Terrace Circle [$50,000]
[ Block 2 Lot 2]
To be developed as 3 or 4 common wall multi-unit townhouses
High Density Residential – future multi-unit development
Lot: 382.41’ X 183.17’ X 382.65’ X 189.48’ [+/- 1.6 acres]
15’ setback from all frontage lines
Contact Information
Developer – Concordia Properties LLC
Sue & Bob Cadamore
Phone: [785] 262-4164
Bob Cell: [785] 614-2978
e-mail: [email protected]
Realtor of Record – Bowers Land & Home Realty LLC
Brice Bowers – Owner / Broker
Phone: 785-243-5365
e-mail: [email protected]